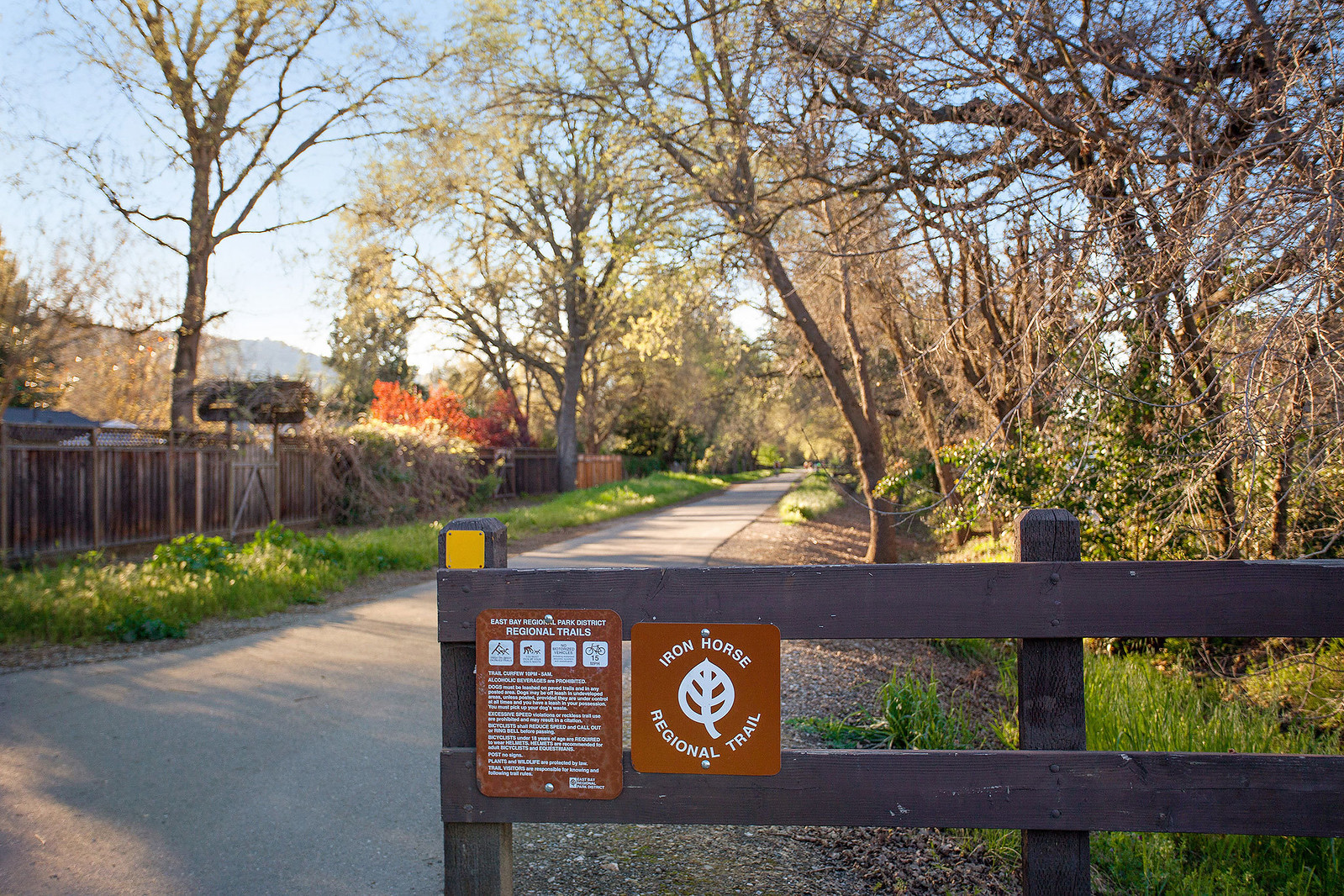Gallery
Features
5 BEDROOMS | 5.5 BATHROOMS | 5,140 SQ. FT. | 0.37 ACRE LOT
TOTAL SQUARE FOOTAGE INCLUDES 500 SQ. FT. GUEST HOUSE
This beautifully updated custom home is located on a quiet cul-de-sac in lovely Magee Ranch! Situated on a manicured private lot and backing to open space, this property has stunning curb appeal and views of majestic Mt. Diablo! The superb craftsmanship and attention to detail are apparent upon entering the home. In addition to 5 bedrooms, 4.5 baths, an expansive bonus room, and spacious office w/closet, there is a detached guest cottage with a full bath and kitchenette. There are two spacious primary suites (on the main level and upstairs). The grounds are spectacular with a sparkling updated pool/spa, outdoor kitchen, patios, and a cozy gas fire pit. The 4 car garage is nicely finished with built-in cabinetry. A unique feature is an additional overhead door from the garage to the backyard.
Close to award-winning schools, hiking/biking trails, restaurants and shops.
Some Custom Features and Improvements Include:
Two primary bedroom suites (one downstairs and one upstairs). The upstairs primary bathroom has been remodeled to perfection.
The kitchen had some updates in 2017.
In addition to five bedrooms, there is also an office with built-in cabinetry and a large bonus room with a movie screen and projector. This stays with the home.
The versatile ADU allows for great private space for visiting guests, family members or an au pair.
The four car garage is nicely finished with built-in cabinetry, and an epoxy floor. A unique feature is an additional overhead door from the garage to the backyard. If desired, the tandem bay could easily be converted to a gym or entertaining/pool room.
Solar Panels for the home were installed in 2018. (Owned)
Desirable gorgeous grounds were professionally designed with beautiful plantings, landscaping and hardscape. The sparkling pool and spa were refinished in 2020 as well as installation of new pool equipment. The pool has an automated pool cover. The outdoor kitchen, gas firepit, and expansive stone patio are perfect for entertaining and family gatherings.
The play area/sport court is nice for both older or younger children, and could also be used as a large patio.
The hardwood flooring was refinished and new hardwood installed in the bar area.
There is surround sound and speakers both inside and outside.
For further detail of improvements, please see Attachment A to the TDS/SPQ Seller Disclosures.
Neighborhood
The Town of Danville is located in the San Ramon Valley in Contra Costa County, California. It is one of the incorporated municipalities in California that uses "town" in its name instead of "city". The population was 44,631 in 2016. With a lively downtown district, shopping and outdoor dining are popular. Danville hosts a farmers' market each Saturday next to the Museum of the San Ramon Valley, located in the historic Southern Pacific Railroad Train Depot.
The Iron Horse Regional Trail runs through Danville. It was first a railroad that has been converted to an 80-foot (24 m) wide corridor of bike and hike trails as well as controlled intersections. Extending from Pleasanton to Concord, the trail passes through Danville. Danville is also home to the Village Theatre and Art Gallery, hosting children's theatre, shows and art discussions.
Schedule
BROKER TOUR:
Thursday, February 22
10:30-2:00PM
OPEN HOUSE:
Saturday and Sunday, February 24 and 25
1:00-4:00PM
Questions?
Contact Mary Bonham
(925) 997-1787
[email protected]
Contact
Mary Bonham
Realtor®The AgencyDRE# 01203856925.997.1787 mobilewww.MaryBonham.com
Erin Carrigg
Realtor®The AgencyDRE# 02020465925.360.4420 mobilewww.ErinCarrigg.com







